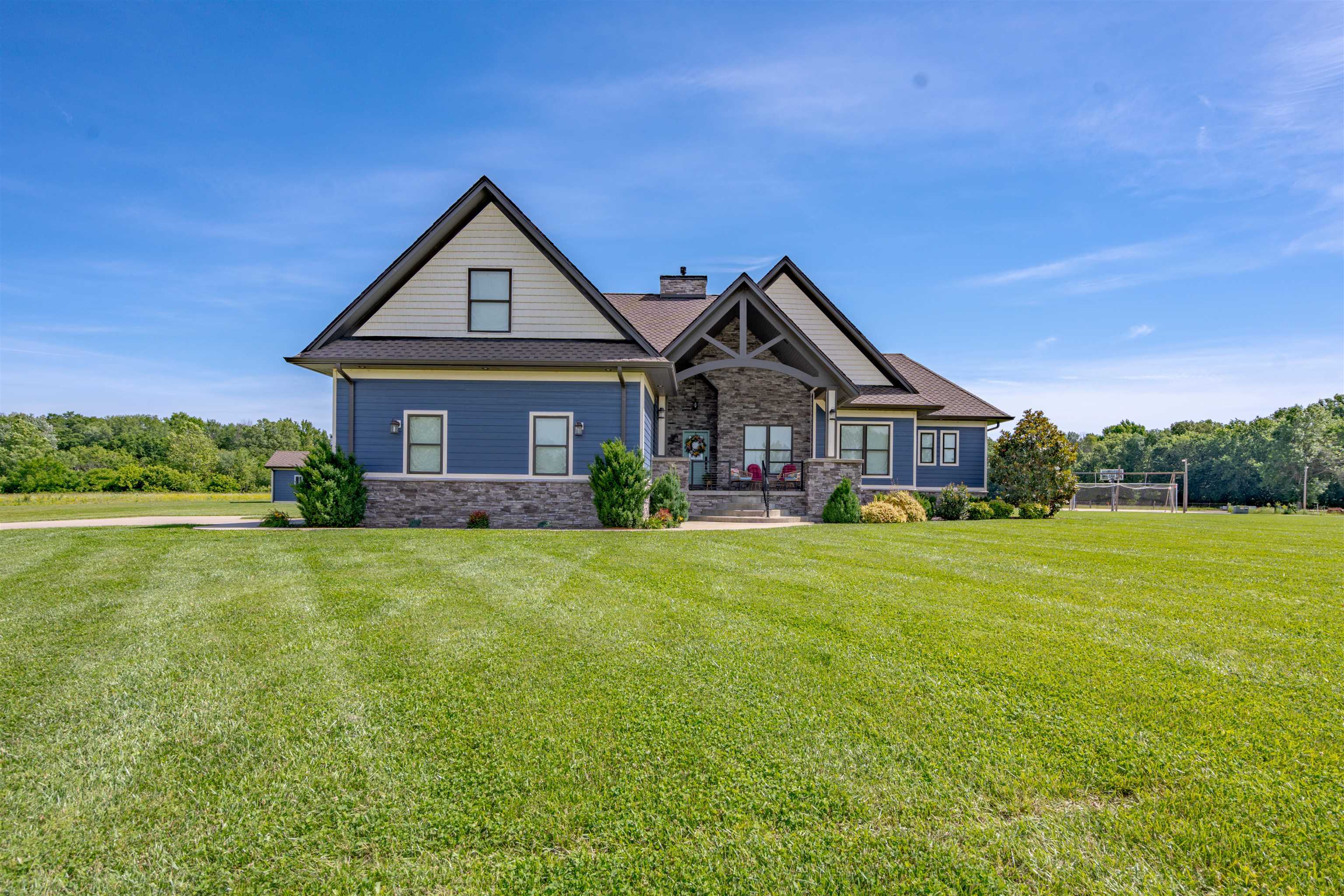


Listing Courtesy of: OWENSBORO / ERA First Advantage Realty, Inc. / Rachel Lewis
581 Silverdale Rockport, IN 47635
Active (154 Days)
$795,000
MLS #:
89781
89781
Type
Single-Family Home
Single-Family Home
Year Built
2017
2017
County
Spencer County
Spencer County
Listed By
Rachel Lewis, ERA First Advantage Realty, Inc.
Source
OWENSBORO
Last checked Nov 1 2024 at 7:00 AM GMT+0000
OWENSBORO
Last checked Nov 1 2024 at 7:00 AM GMT+0000
Bathroom Details
- Full Bathrooms: 2
- Half Bathrooms: 2
Interior Features
- Interior : Split Bedroom
- Interior : Master Downstairs
- Interior : Ceiling Fan(s)
- Attic : Access Only
- Appliances : Wine Cooler
- Appliances : Refrigerator
- Appliances : Range
- Appliances : Microwave
- Appliances : Dishwasher
Kitchen
- Dining Area
Subdivision
- Other
Property Features
- Fireplace: Living Room Fireplace
- Fireplace: Fireplace
- Foundation: Crawl Space
Heating and Cooling
- Central Electric
- Ceiling Fan(s)
Pool Information
- In-Ground Pool
Flooring
- Tile
- Carpet
Exterior Features
- Roof: Shingle
Utility Information
- Sewer: Public Sewer
School Information
- Elementary School: Rockport Elementary
- Middle School: South Spencer
- High School: South Spencer
Garage
- Garage-Double Attached
Stories
- 1
Living Area
- 2,785 sqft
Location
Listing Price History
Date
Event
Price
% Change
$ (+/-)
Oct 11, 2024
Price Changed
$795,000
-5%
-44,900
Aug 02, 2024
Price Changed
$839,900
-5%
-40,000
Jun 01, 2024
Original Price
$879,900
-
-
Estimated Monthly Mortgage Payment
*Based on Fixed Interest Rate withe a 30 year term, principal and interest only
Listing price
Down payment
%
Interest rate
%Mortgage calculator estimates are provided by ERA First Advantage Realty, Inc. and are intended for information use only. Your payments may be higher or lower and all loans are subject to credit approval.
Disclaimer: Copyright 2024 Greater Owensboro Realtors Association. All rights reserved. This information is deemed reliable, but not guaranteed. The information being provided is for consumers’ personal, non-commercial use and may not be used for any purpose other than to identify prospective properties consumers may be interested in purchasing. Data last updated 11/1/24 00:00



Description